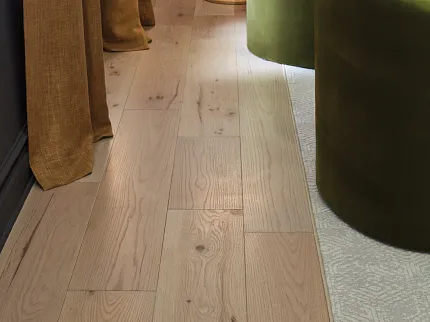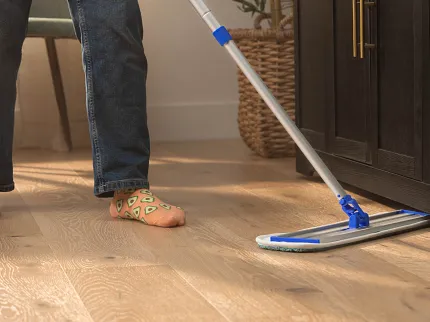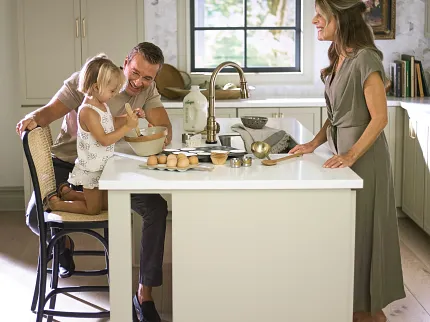CASTLEWOOD OAK
ESTATE
07100

RENAISSANCE
01070

TAPESTRY
00146

ARMORY
00508

DRAWBRIDGE
00514

ARROW
00533

TRESTLE
00986

CHATELAINE
01010

KNIGHT
01075

NOBILITY
01111

DYNASTY
02047

BAROQUE
05031

ESTATE
07100
CASTLEWOOD OAK
12 Colors

RENAISSANCE
01070

TAPESTRY
00146

ARMORY
00508

DRAWBRIDGE
00514

ARROW
00533

TRESTLE
00986

CHATELAINE
01010

KNIGHT
01075

NOBILITY
01111

DYNASTY
02047

BAROQUE
05031

ESTATE
07100
Find a Local Retailer
Behind the Design
Real Hardwood
Specifications
Character Variations
Low
Medium
High
Extreme
Coordinating Trims
Why You’ll Love It
Real Hardwood
Installation & Maintenance

INSTALLATION
Proper installation is key to ensuring your luxury vinyl floors look great and stand the test of time.

CARE
Extend your luxury vinyl floor’s lifespan through proper care and maintenance.

WARRANTY
We’re confident our products will perform against everything your life throws at them.
Resources
Image Assets

CASTLEWOOD OAK - ESTATE
SW485-07100
How many boxes do I need?
Measure the widest part of the room (width) and the longest part of the room (length). Make sure to include the size of any closets or nooks in your measurement.
WIDTH
W
LENGTH
L
BOXES NEEDED
0 Boxes
0 ft²
15% is added to cover installation errors or other unforeseen circumstances.



















