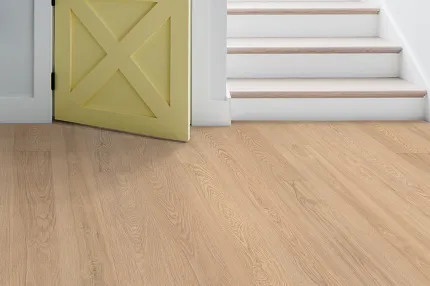LAMINATE INSTALLATION
Whether you’re tackling your first DIY flooring project, or hiring an experienced and professional installer, we've got you covered.
Preparation & Planning
Taking the time to prepare and understand what to expect with your waterproof laminate flooring installation will ensure a smooth and efficient experience.

WHAT TO EXPECT
Scheduling and Timelines
If you decide to hire an installer, they will work with you to schedule an installation date and time that works best for you. If you decide to install your laminate flooring yourself, we've got you covered with in-depth installation guidelines you'll need to ensure a successful installation.
Subfloor Preparation
Before installation begins, your subfloor will need to meet certain requirements and may need some additional prep work. Whether it's concrete or wood you have options. Our flooring can even be installed in basements when proper conditions are met!
Delivery and Setup
No acclimation is required for Shaw laminate flooring when installation site conditions are met. For specific guidelines, you'll want to download our installation document below.
Pre-Installation Tips
Make sure to inspect the flooring material for any visible defects prior to installing. Always work from multiple cartons to achieve a uniform appearance. To avoid future issues ALWAYS leave a 1/2" expansion space around the perimeter of your space and any fixed objects.
Choosing Your Installer
Selecting a qualified and experienced installer is crucial for achieving a beautiful and long-lasting laminate flooring installation.
QUESTIONS TO ASK
Experience and Certifications
- How many years of experience do you have?
- Are you certified by any industry organizations?
Licensing and Insurance
- Are you bonded and insured?
- Can you provide proof of insurance?
Warranty Information
- What warranties do you offer on your workmanship?
References and Portfolio
- Can you provide references from previous clients?
- Do you have a portfolio of your work?
Cost Estimates and Payment Terms
- Can you provide a detailed cost estimate?
- What are your payment terms?

The Installation Process
Here's a general overview of the laminate flooring installation process:
Pre-Installation
Your laminate flooring should be inspected prior to installation. HVAC systems should be fully operational 7 days prior to, during and after installation. Relative humidity should be maintained between 35% and 65% and temperature should be between 65°F and 85°F. Site conditions are crucial for optimal performance.
What Tools Will be Needed?
Your installer will bring all the tools they need to complete your installation. If you are tackling this as a DIY installation, be sure to reference the installation documents on this page to ensure that you gather the right tools. You've invested in your floor, don't take shortcuts with tools.
Subfloor Preparation
Subfloor preparation work may need to be completed prior to your laminate flooring installation. Your installer should outline the steps they will be taking to ensure your subfloor is ready for your new laminate flooring.
Underlayment
If an underlayment is needed, your installer will lay this out prior to beginning installation or as they begin installing planks. The selection of the underlayment should be something discussed with your retailer when you're making your laminate flooring purchase. Not all floors will require underlayment so be sure to ask!
Getting Started
Remove all doors and shoe moldings, undercut door casings, determine the starter wall and direction your laminate flooring will run. Always be sure to allow for the proper expansion space of 1/2" around the perimeter of your room and fixed objects.
Finishing Touches
If you are using accessories such as quarter-round, be sure to fasten to the wall and not the flooring. Your flooring should not be fastened or bound in any way. This is a floating installation and the floor needs to expand and contract freely. The use of felt pads under furniture legs or heavy items is recommended.
Installation Guides
Laminate flooring is a budget and DIY-friendly flooring option. However, you must adhere to installation guidelines to ensure that your flooring is installed properly and maintains its warranty coverage. If you have questions, feel free to use our chat feature below to connect with one of our friendly technical specialists.
LAMINATE FLOORING FAQS
Staggering your laminate floor is not only aesthetically pleasing but will also help to maintain the integrity of the floor. The weight and load of the floor are better distributed when a 12" to 16" stagger is maintained between boards on adjacent rows.
Your 1/2" expansion space can be filled with 3/8" compressible PE foam backer rod and covered with a silicone sealant. Larger gaps at baseboards can also be addressed as well as connections to doorframes. These questions and answers can be found in our downloadable installation guidelines using the link above.
Most of the tools needed to install Shaw laminate flooring are tools you'll likely already have on hand. You may need to gather a few additional items you don't already have in your toolbox but be sure to have spacers, a tapping block, a pull bar, a hammer, a table or hand saw, carbide-tipped blades, and a few more items. All of these tools and more are listed in our downloadable installation guidelines found using the link above.
The direction in which you lay your laminate floor is purely a personal choice but we do have a few tips we've collected over the years. If you lay your laminate flooring parallel to the longest wall that may make the space seem larger. Many people like to lay flooring in the same direction as the main source of natural light in the room to minimize shadows. You can always use our View in Your Room tool to place flooring into your very own room and play with flooring direction and color.
RESOURCES
The preparation, planning, and overview steps listed on this page do not cover all carpet installation scenarios. Always refer to the downloadable guidelines for detailed installation information.

