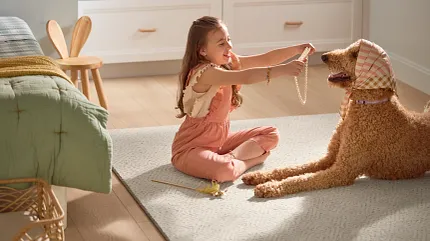10 Budget-Friendly Flooring Options for a Stylish Home
Discover smart style and serious savings across the Shaw Floors portfolio. We've rounded up a few of our favorite finds—explore them here!
STORY HIGHLIGHT
Discover smart style and serious savings across the Shaw Floors portfolio. We've rounded up a few of our favorite finds—explore them here!

Viewing 4 out of 4 items